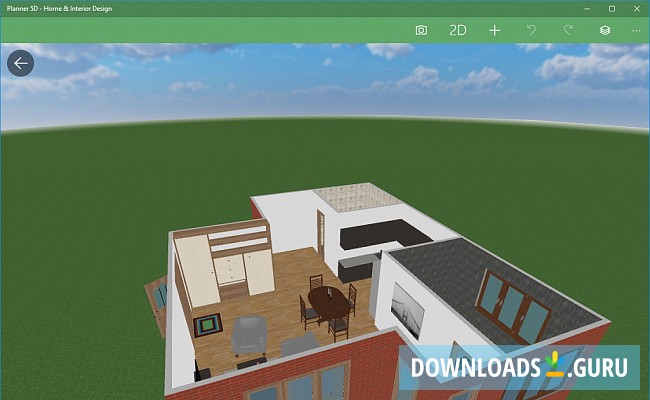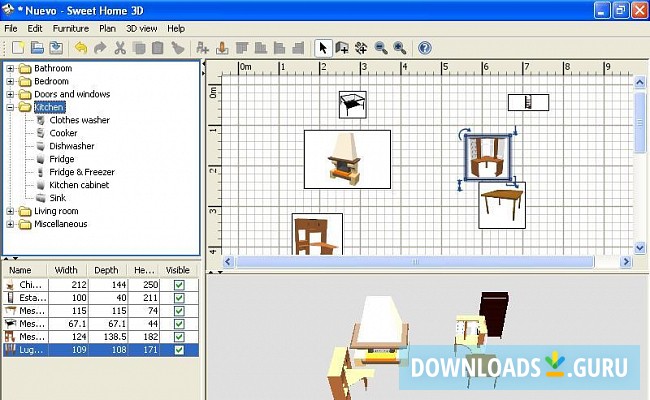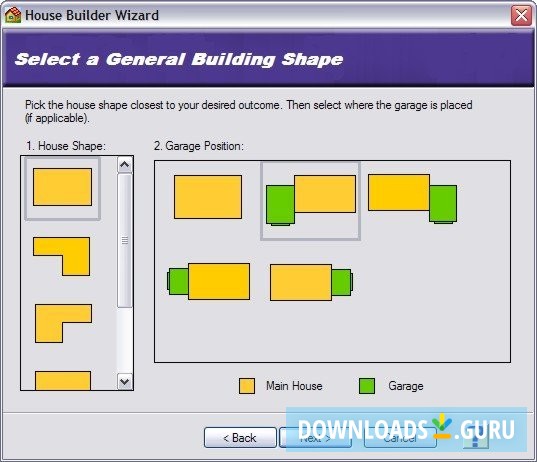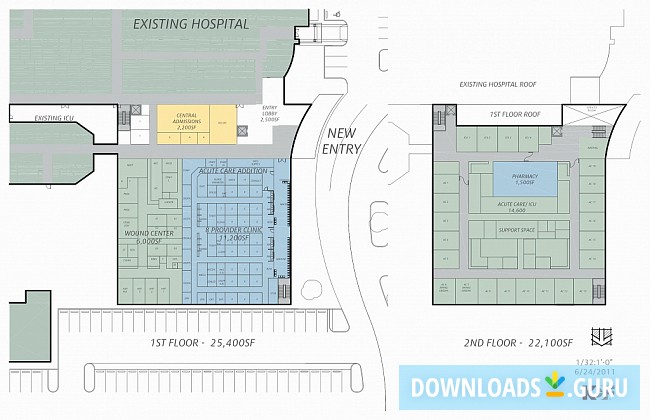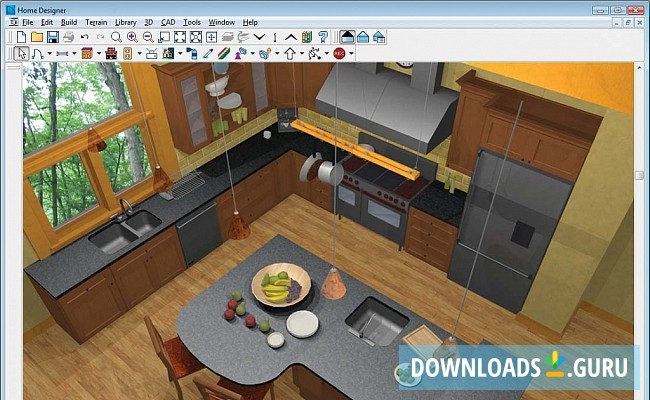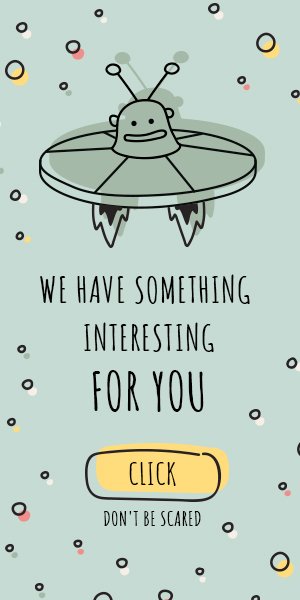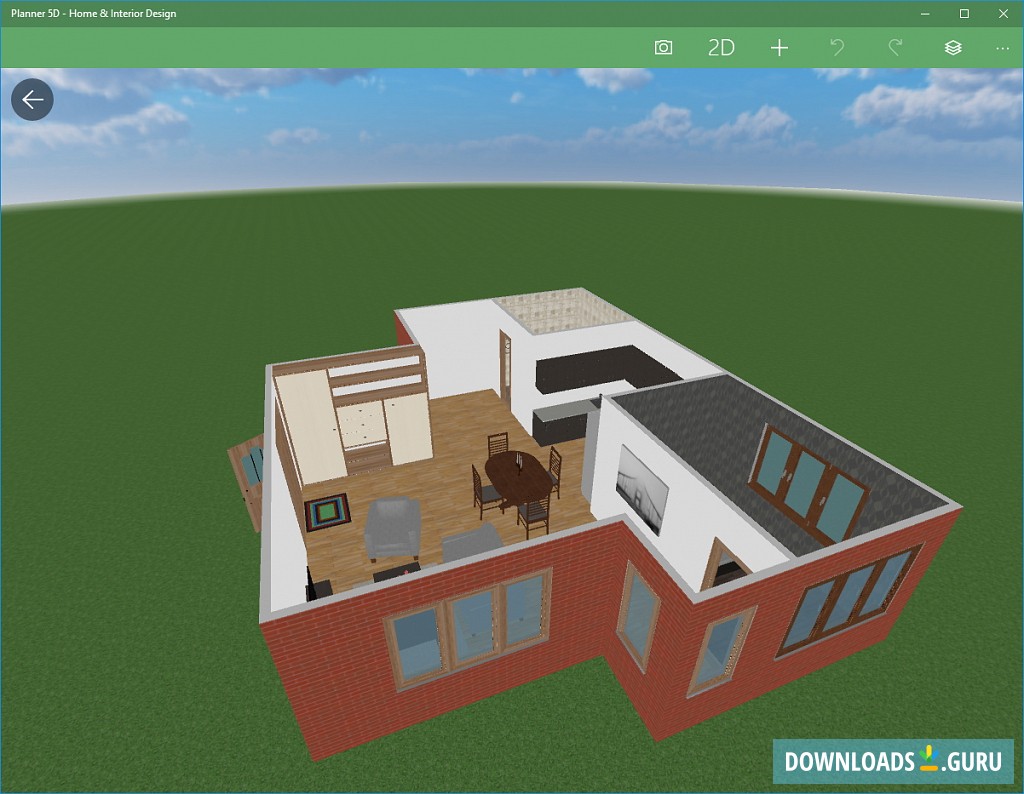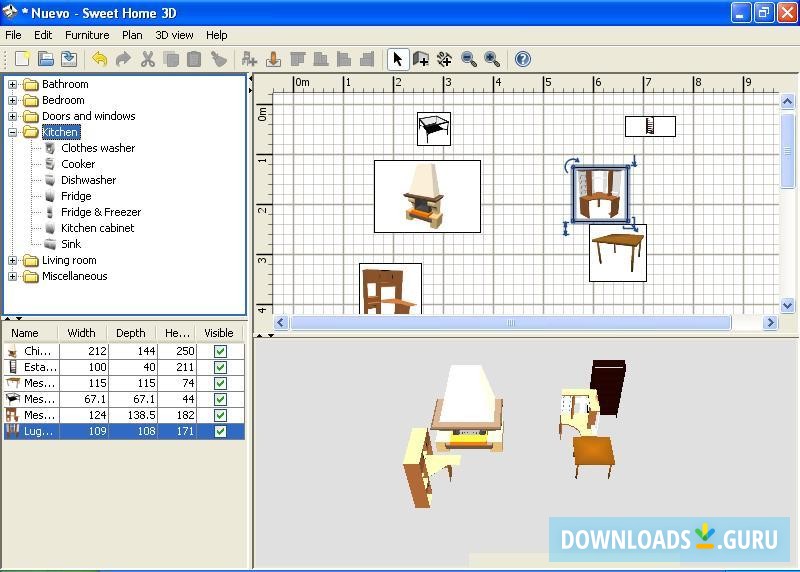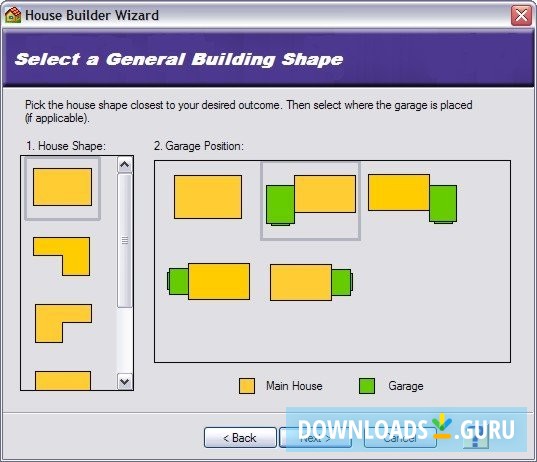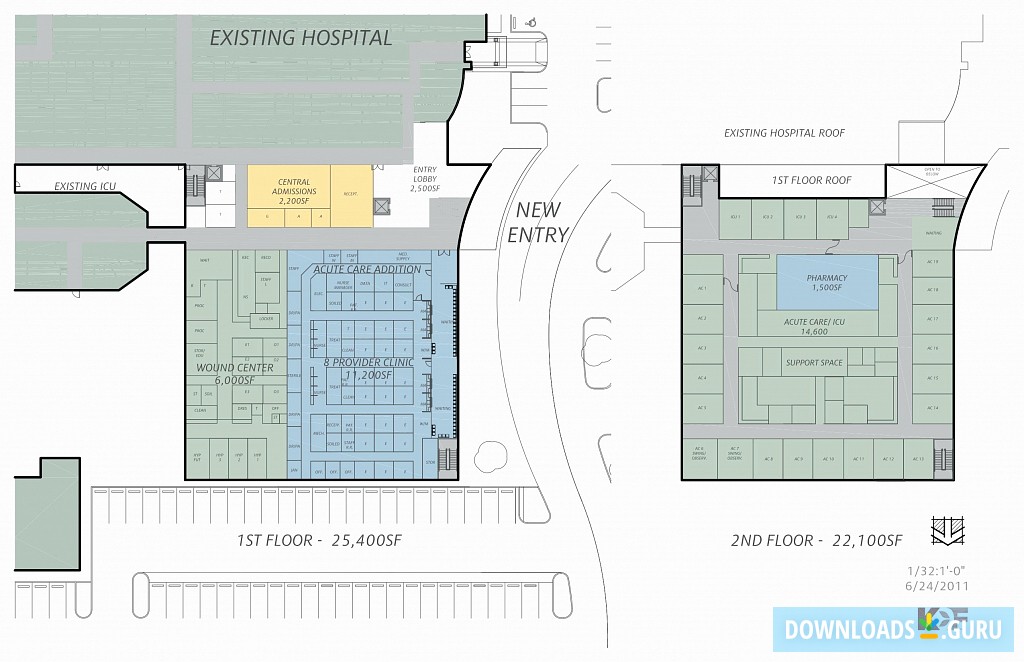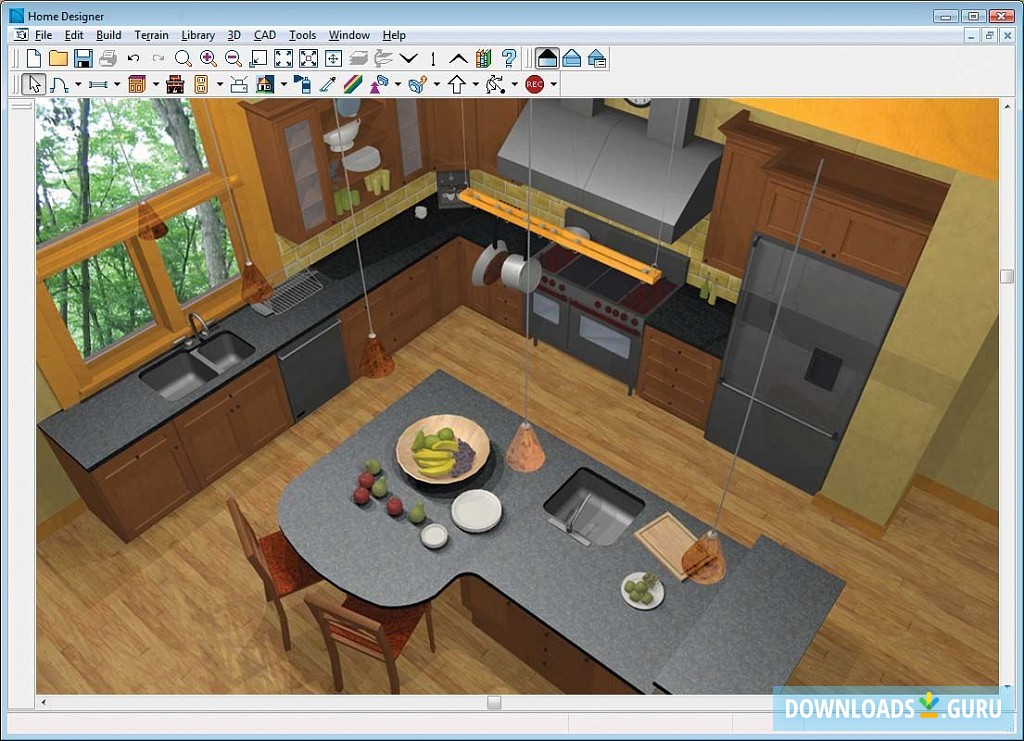Quickly build your dream house's plan and visualize it via a 3D simulation. These tools are pretty easy to use (some of them are free) and will be of great help if you want to examine a few home renovation ideas without actually moving your ton weighting couch and fridge around the house or repainting your walls four times until you find a perfect match for your new carpet.
It an easy-to-use and free floor plan solution for architects and home decorators, with a 3D walk-through capability, which allows you to experience your home design via virtual reality. It's basically free but enables buying new furniture, items, and features via in-app purchases. Although its renders are not of the highest quality, it may still be a great and reliable tool for home decorators and renovators providing a quick design option, including outdoor planning of pools and landscape. A great variety of platforms is supported: Windows, Android, iPhone/iPad, Mac, Web.
- Drag-and-drop objects and edit them in 3D making it easier to estimate your adjustments.
- VR capability: insert your smartphone into the headset and enjoy a virtual reality tour.
- Share the project as a link or widget/code on your blog, social media or website.
- A limited selection of interior items available for free.
- No possibility to print out a floor plan or snapshot.
- No plan import in any standard format, and no way to save your work in any format other than the Planner 5D's format, so exporting into other programs is impossible.
A simple and free program without some advanced design tools, which makes it a perfect solution for amateurs or those who want to start the career of an interior designer. It's enough to create simple home interior plans with furniture, decoration, custom objects, etc, but it's limited when it comes to doing professional designs (goes with Cloud, SaaS, Linux, Mac, Windows).
- Add any objects, such as plants, windows, furniture, etc, in the formats accepted: OBJ, DAE, KMZ, 3DS.
- Split screen: while developing 2D plan, you can simultaneously observe 3D projection in a window underneath.
- Sunlight function with a compass: see how the rooms will look at any specific time of a day.
- A very limited set of exterior design tools.
- Advanced users may lack a wider selection of basic shapes, such as sphere, cylinder, cone, rectangle, etc.
A powerful home design solution coming with a load of versatile tools and advanced features giving you an all-round control over the interior and exterior design process. It costs $99.99 USD per copy (Windows, Mac), which is still less than hiring a pro designer or an architect to help you with a home renovation project.
- A great set of customization tools with plenty of decorating & remodeling possibilities.
- Floor Plan Trace allows you to scan a copy of your existing property plans to keep the exact dimensions and layout.
- 3D rendering is not of the top quality.
- No design wizard.
It's powerhouse interior design software including a wealth of interior & exterior options: profound design tools, a huge library of home and outdoor objects, colors, textures, and any extensive capabilities you could only think of - that all will make designing a new room or remodeling your house a really pleasant task with a valuable result. A copy of Virtual Architect Ultimate costs $99.99 USD, it has Windows-compatible edition only.
- The largest inner library of house objects.
- Great level of customization and adjustment.
- Bathroom and kitchen wizards.
- Excellent landscaping features.
- Thousands of Import-ready plans.
- Use your home's existing photos.
- Video tutorials available.
- High system requirements.
- Windows OS only.
- Paid support.
It features instruments only for the interior design, but it can boast an extremely powerful 3D graphics and rendering toolbox that is capable of producing the most realistic interior views in the whole industry. It comes with a large object library (5000+ items), and other cool additions, at $79.00 USD per year (Windows, Mac).
- Design wizards, video tutorials, clear instructions.
- Eyedropper functionality: match properties from one thing and apply them to another.
- Powerful cost estimation tool with a detailed breakdown.
- High-quality 3D modeling with excellent reflections, lights and shadows.
- 360° Spherical Views with interactive navigation can be shared and embedded in websites.
- Not suitable for outdoor designing.
- Lacks a kitchen design wizard.
- High system requirements.
Each reviewed product has its own 'super-power': like VR-enhanced home tour capability in Planner 5D, or exceptionally good 3D graphics engine in Home Designer Interiors. Other programs are free of charge and don't require huge designer skills, like Sweet Home 3D - you're free to choose a package that will work for your needs the best.
Please share your choice in the comments.






