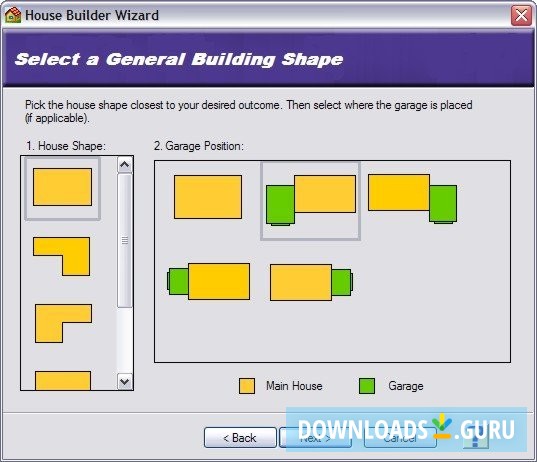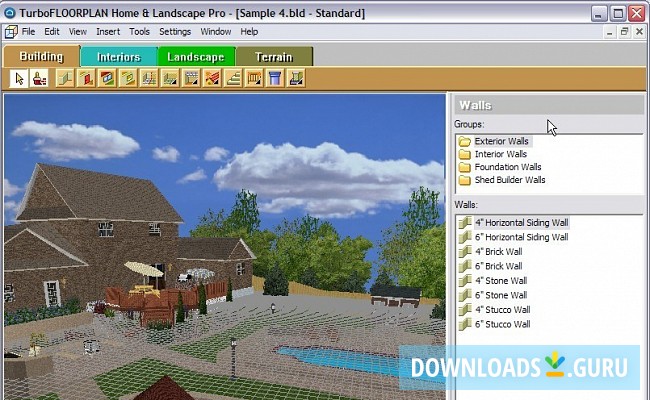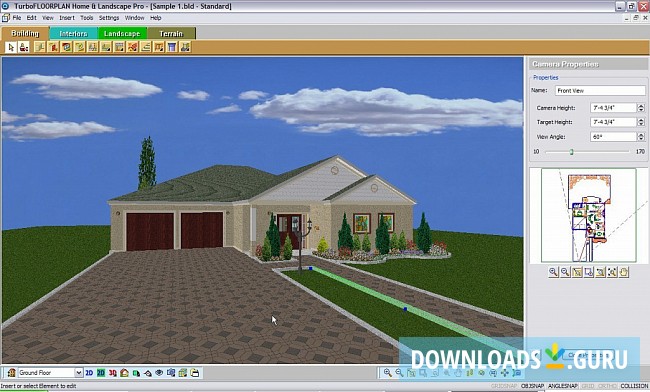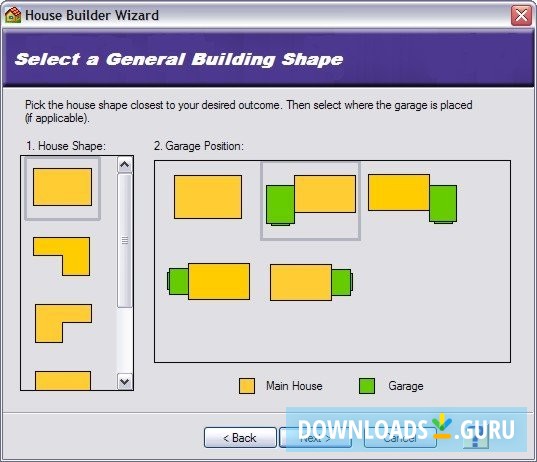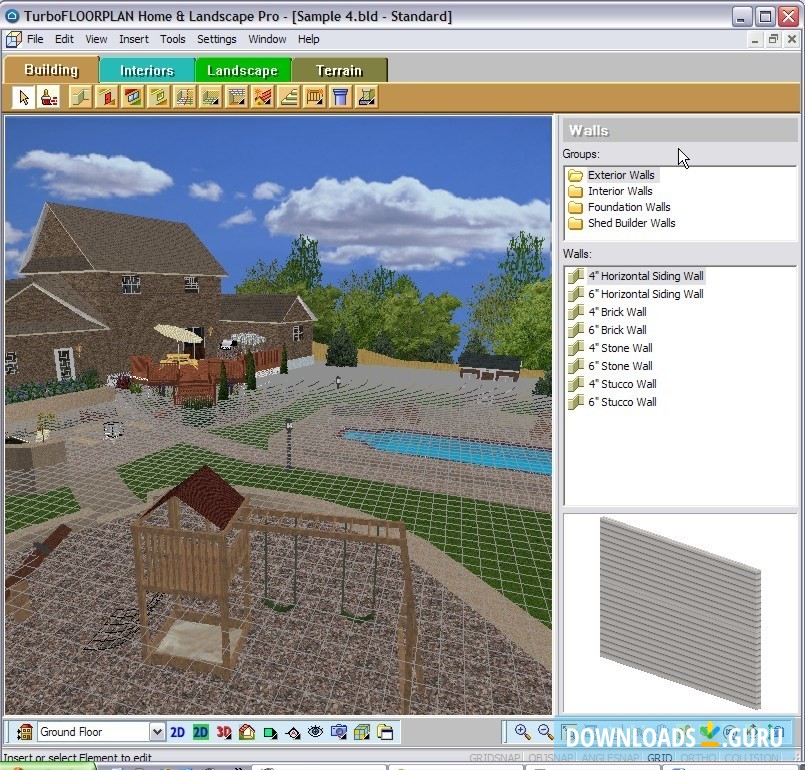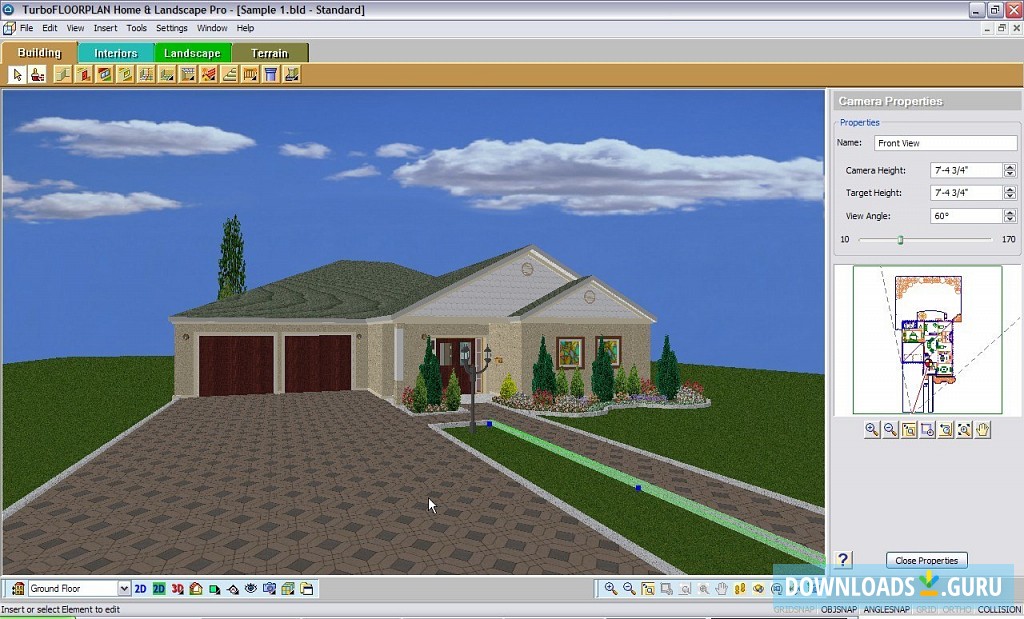- Key features
- Screenshots
- 100% safe download
- All-round home planning: foundation, HVAC, electrical, plumbing, walls, windows, doors and custom roof.
- Design your home in 2D/3D with precise auto-dimensions.
- Keep the colorboards with the needed paint colors, flooring, textures, etc. to switch between them in no time.
- Extensive toolbox for interior design, landscape, building structures, etc.
- Powerful import functionality: objects, paint colors, wallpaper, tiles, carpets, furniture, appliances, plants, etc.
- Design the outdoor area with custom topography/objects: decks, fences, paths, lawns and gardens.
Download TurboFLOORPLAN Home & Landscape Pro
Latest version: 12.1
Developed by
IMSIDesign
License: Shareware
Supported OS: Windows 11/10/8/7
Download TurboFLOORPLAN Home & Landscape Pro
Alternative software

SmartDraw
SmartDraw is the easy-to-use Windows program for drawing flowcharts...

SketchUp
Turn your ideas into reality with SketchUp’s intuitive, powerful design...

RoomSketcher Home Designer
RoomSketcher is an easy-to-use floor plan and home design app. Create floor...

EZBluePrint
Easy Blue Print is a software program used to quickly create floor plans for...

Envisioneer Express
Envisioneer Express, the easiest to use residential design program available...

DreamPlan Home Design Software
DreamPlan Home Design Software allows you to create the floor plan of your...
Comments
You can also post a Facebook comment

