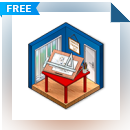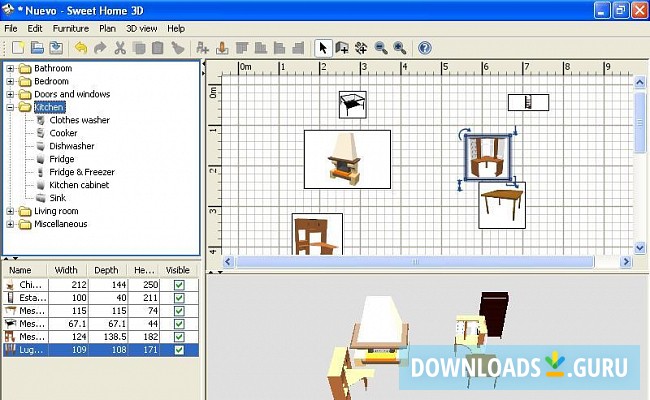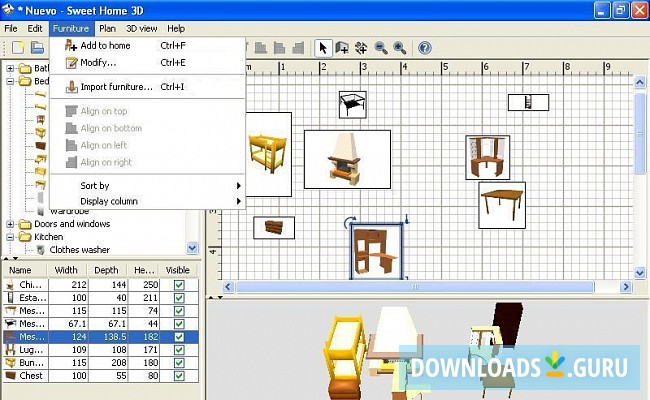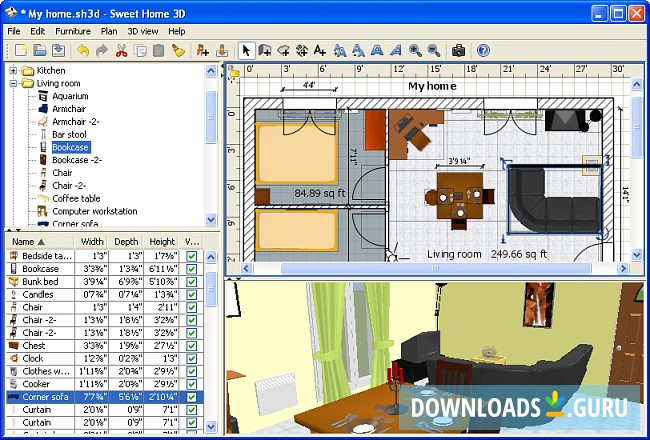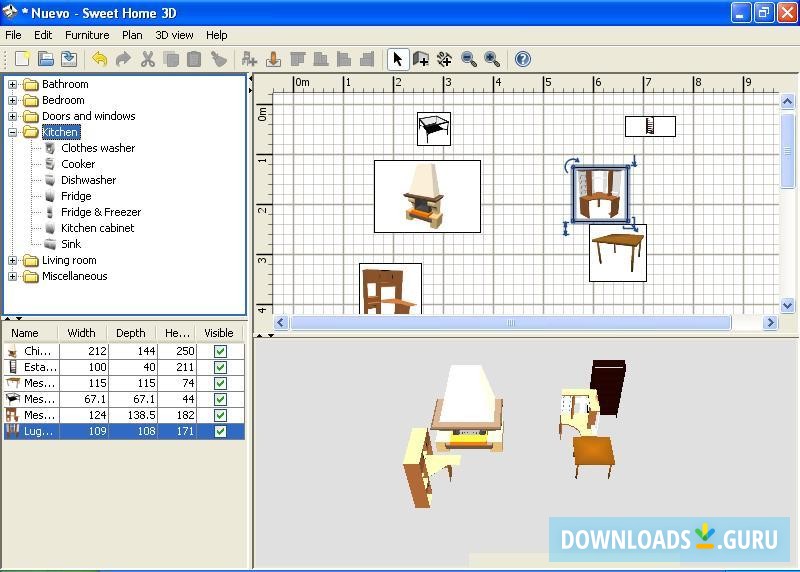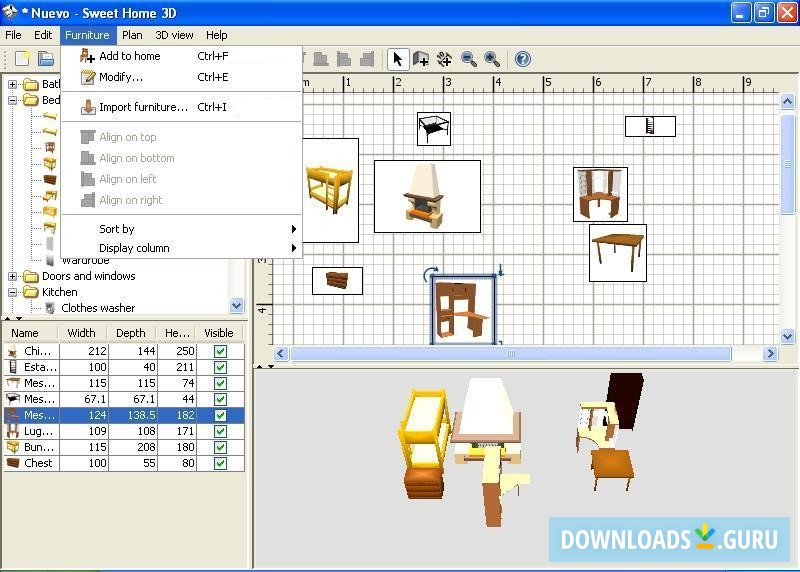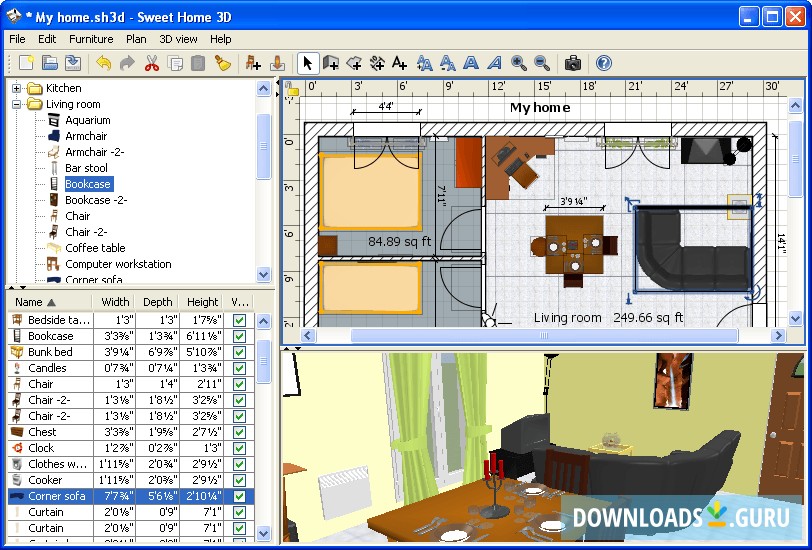- Key features
- Screenshots
- 100% safe download
- Draw a floor plan in 2D.
- Place and position the furniture, doors, fixtures, etc.
- Take a walk-through in 3D: make snapshots and video while on a virtual tour.
- Use 100+ home objects from the program’s library.
- Import floor plans in bmp, jpg, gif, png.
- Print your home in both 2D and 3D views.
Download Sweet Home 3D
Latest version: 7.5.1
Developed by
eTeks
License: Free
Supported OS: Windows 11/10/8/7
Download Sweet Home 3D
Alternative software

SmartDraw
SmartDraw is the easy-to-use Windows program for drawing flowcharts...

SketchUp
Turn your ideas into reality with SketchUp’s intuitive, powerful design...

RoomSketcher Home Designer
RoomSketcher is an easy-to-use floor plan and home design app. Create floor...

EZBluePrint
Easy Blue Print is a software program used to quickly create floor plans for...

Envisioneer Express
Envisioneer Express, the easiest to use residential design program available...

DreamPlan Home Design Software
DreamPlan Home Design Software allows you to create the floor plan of your...
Comments
You can also post a Facebook comment
