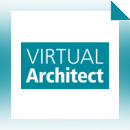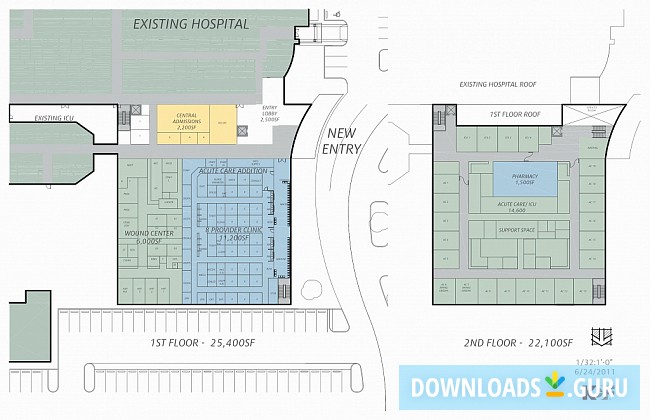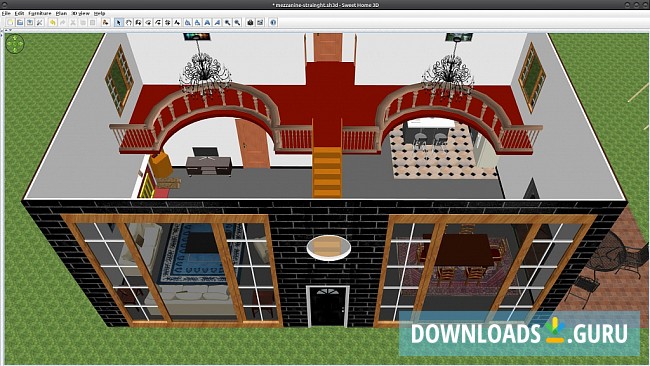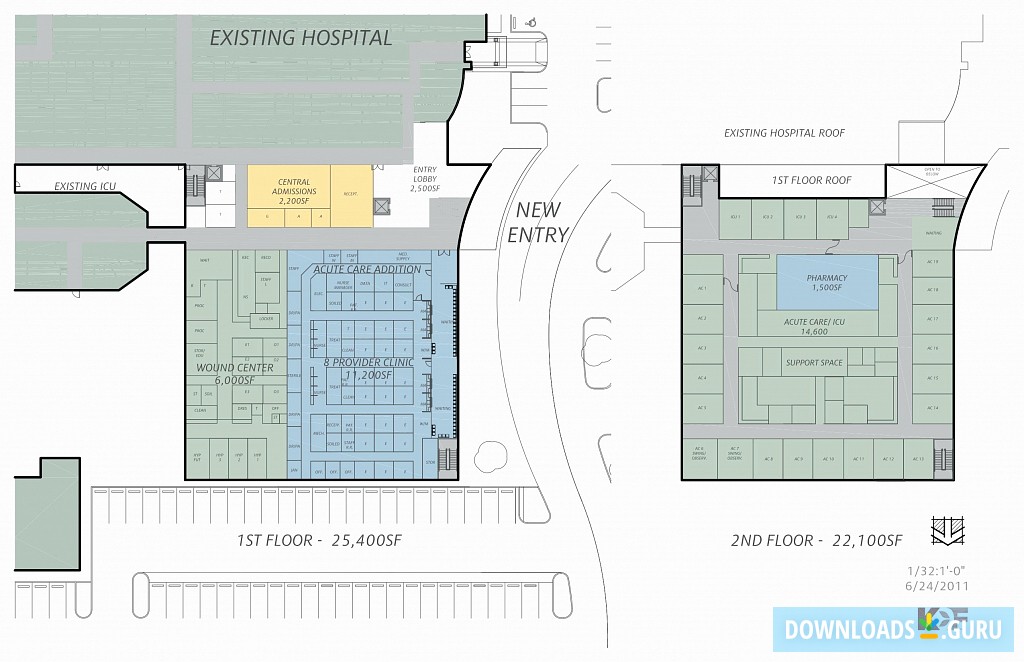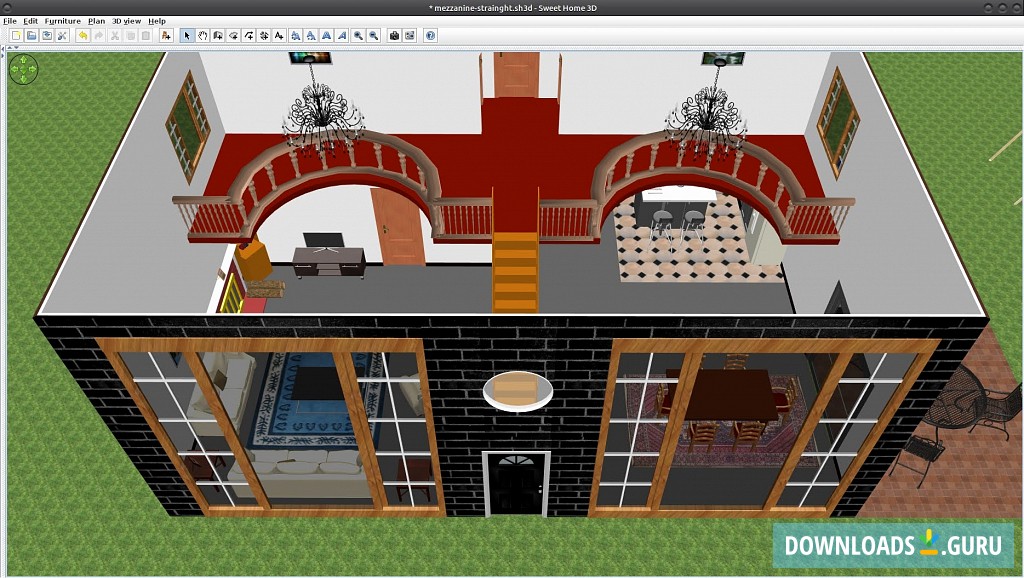- Key features
- Screenshots
- 100% safe download
- 2D planning & 3D modelling with a huge selection of items.
- Cost estimator tied to your current adjustments: materials, work, etc.
- All-round planning of house systems: electricity, plumbing, etc.
- Guided bathroom/kitchen/room creation processes.
- A huge selection of parameters/items to choose from: sinks, showers, flooring, paints, fabric, etc.
Download Virtual Architect Ultimate Home Design
Latest version: 7.0.1756
Developed by
Nova Development.
License: Commercial
Supported OS: Windows 11/10/8/7
Update date: November 28, 2021
Download Virtual Architect Ultimate Home Design
Alternative software

SmartDraw
SmartDraw is the easy-to-use Windows program for drawing flowcharts...

SketchUp
Turn your ideas into reality with SketchUp’s intuitive, powerful design...

RoomSketcher Home Designer
RoomSketcher is an easy-to-use floor plan and home design app. Create floor...

EZBluePrint
Easy Blue Print is a software program used to quickly create floor plans for...

Envisioneer Express
Envisioneer Express, the easiest to use residential design program available...

DreamPlan Home Design Software
DreamPlan Home Design Software allows you to create the floor plan of your...
Comments
You can also post a Facebook comment
