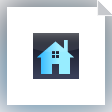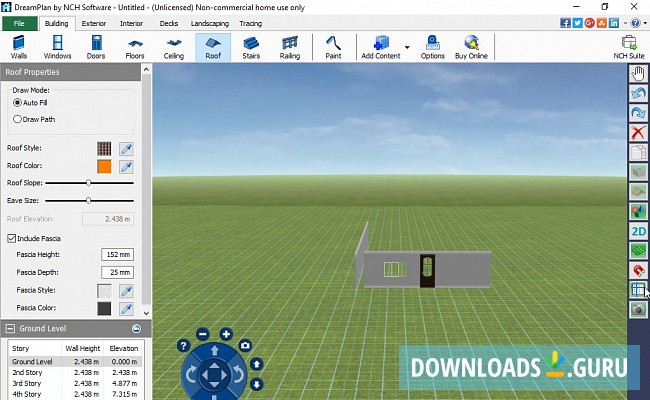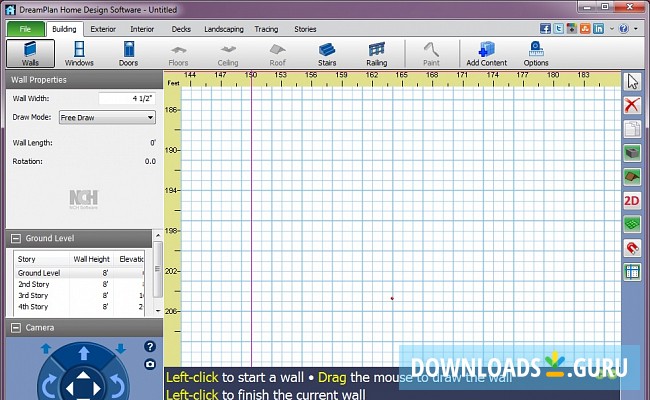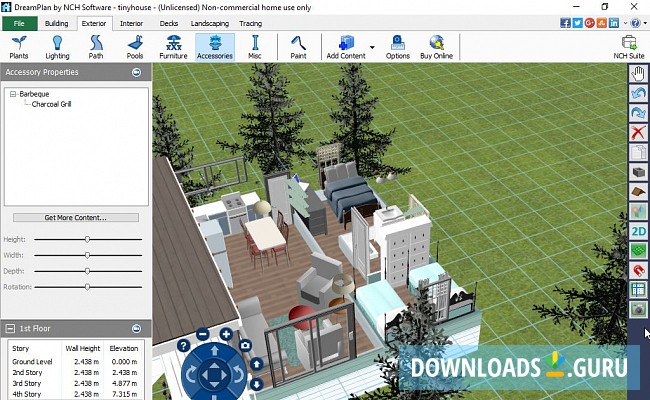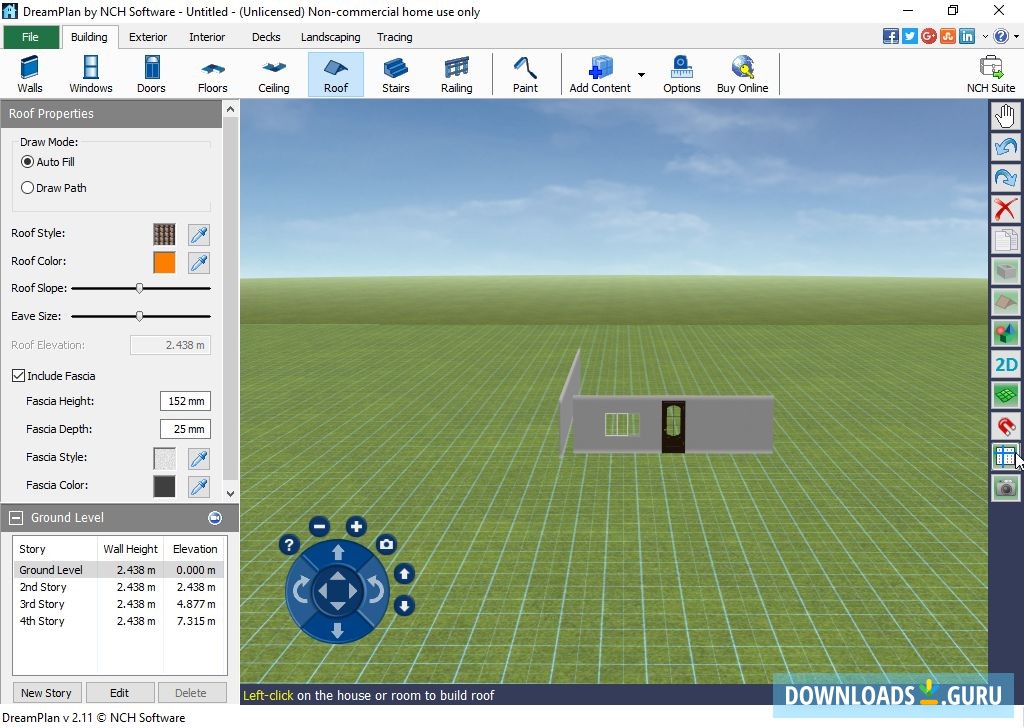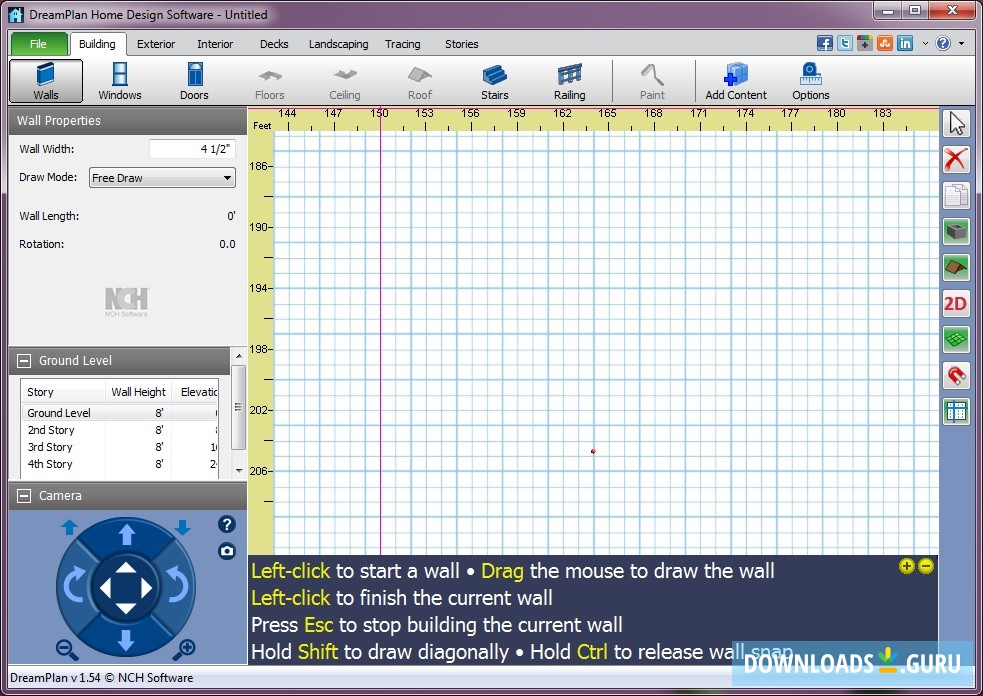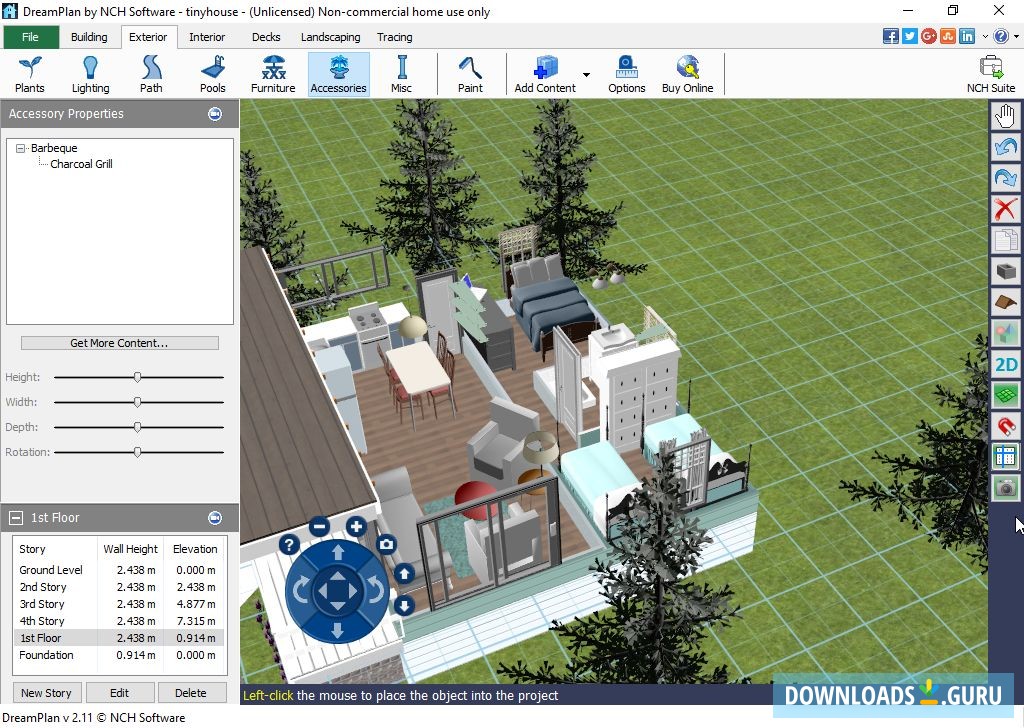- Key features
- Screenshots
- 100% safe download
Download DreamPlan Home Design Software
Latest version: 9.09
Developed by
NCH Software
License: Free
Supported OS: Windows 11/10/8/7
File name: designpsetup.exe (5.6 MB)
Download DreamPlan Home Design Software
Alternative software

SmartDraw
SmartDraw is the easy-to-use Windows program for drawing flowcharts...

SketchUp
Turn your ideas into reality with SketchUp’s intuitive, powerful design...

RoomSketcher Home Designer
RoomSketcher is an easy-to-use floor plan and home design app. Create floor...

EZBluePrint
Easy Blue Print is a software program used to quickly create floor plans for...

Envisioneer Express
Envisioneer Express, the easiest to use residential design program available...

Home Designer Interiors
Give your dream home the look and feel you want with Home Designer Interior...
Comments
You can also post a Facebook comment
