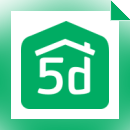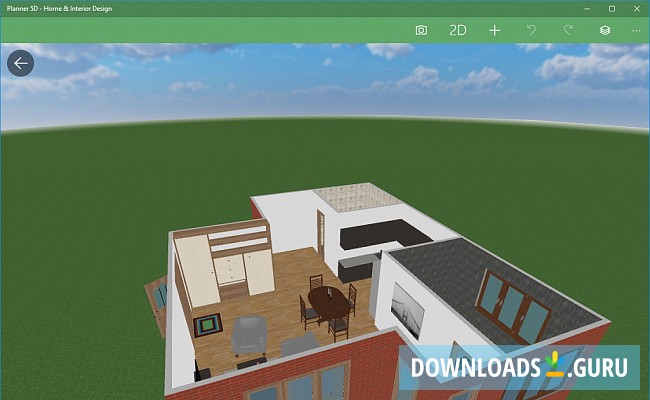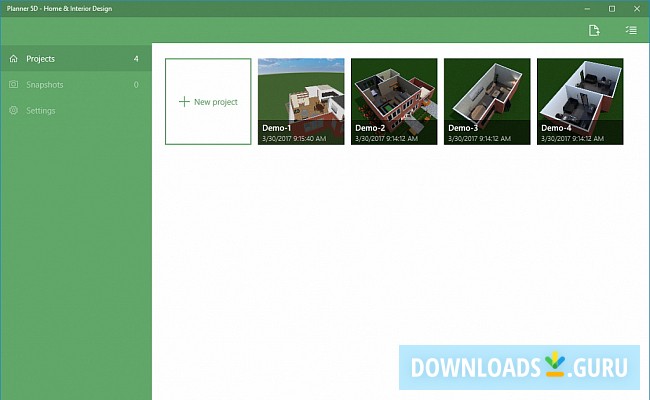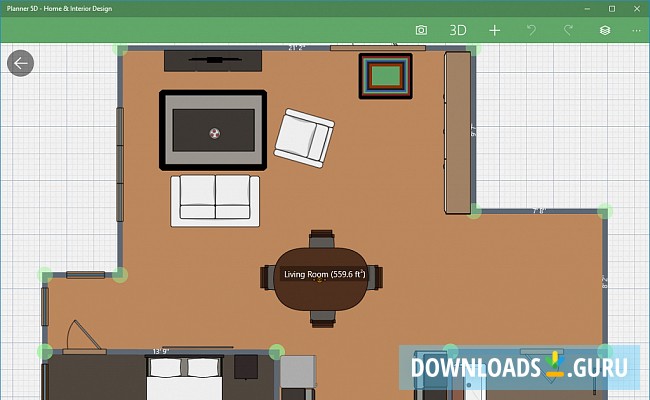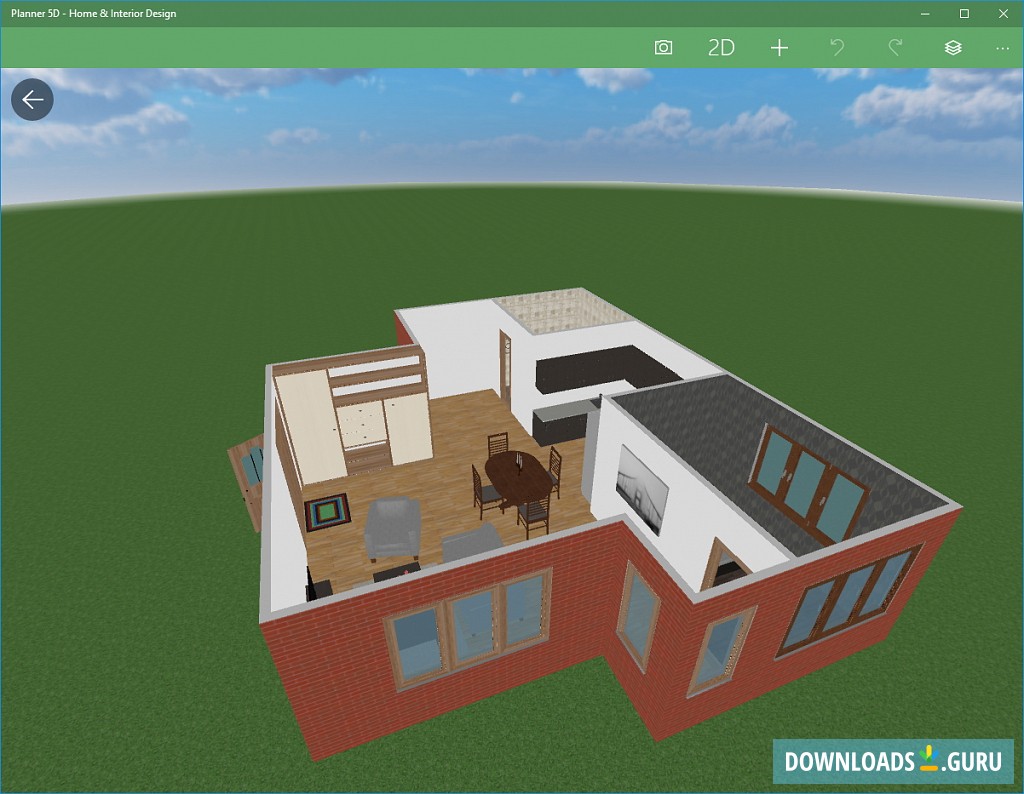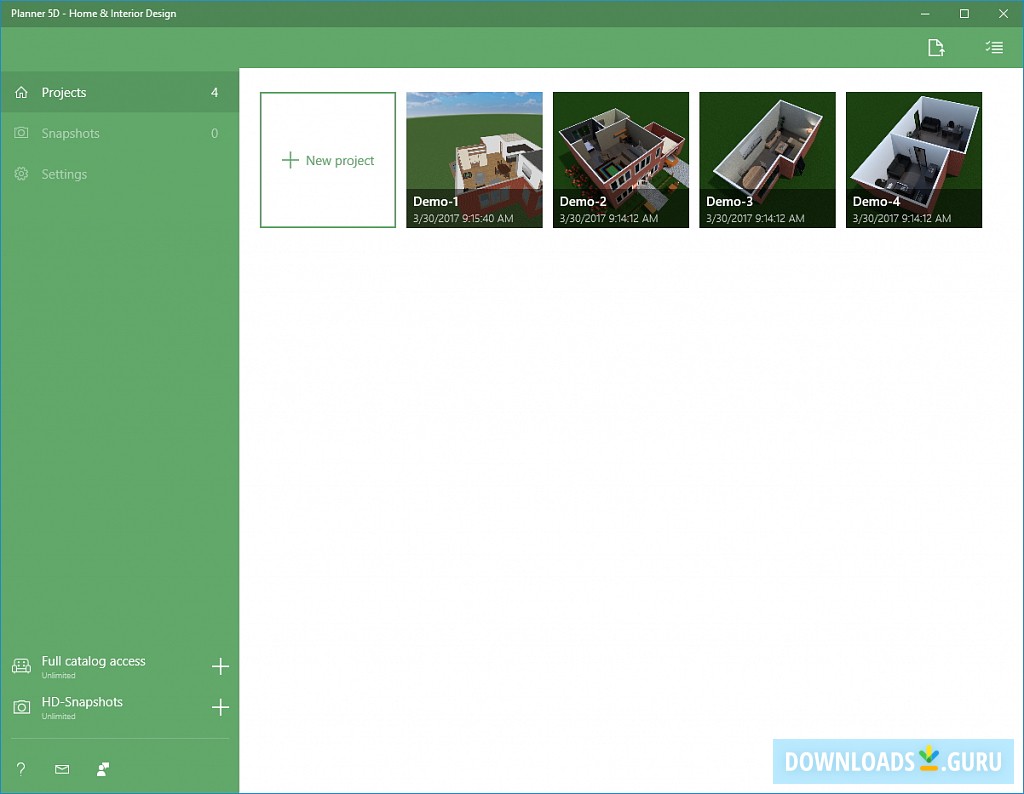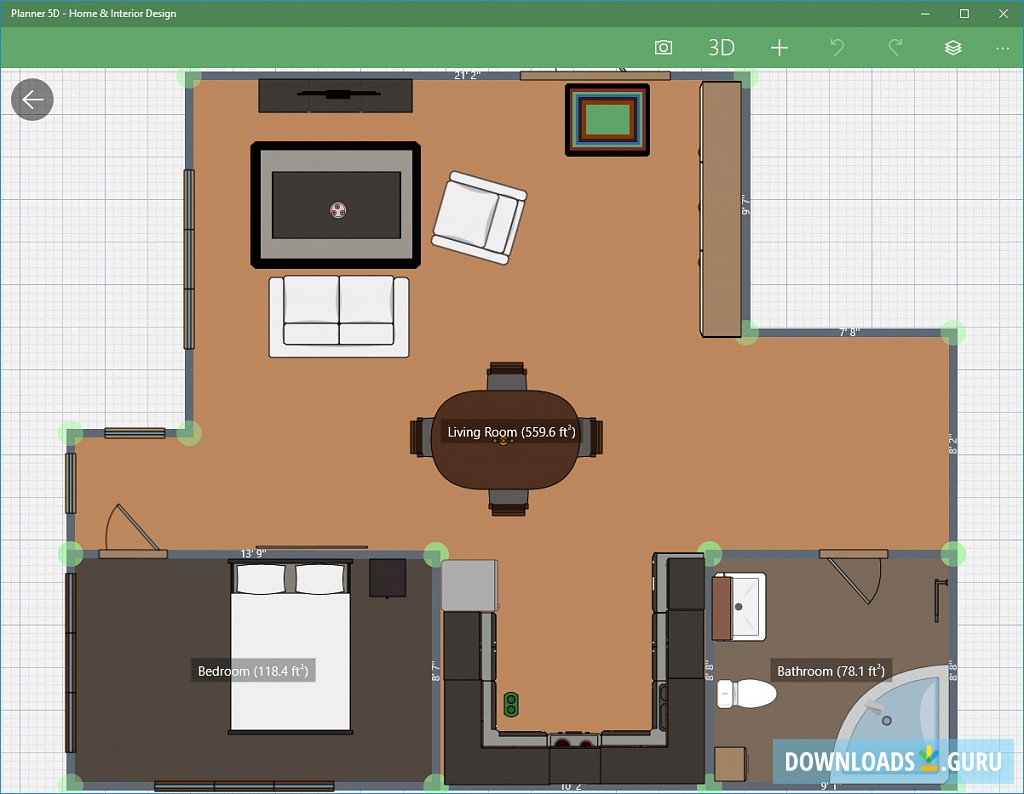- Key features
- Screenshots
- 100% safe download
- Draw a floor plan in 2D and 3D with special editors.
- Various sizes / shapes of rooms to be customized according to your needs.
- Add and position objects while working in 3D.
- Modify the size and look of the furniture.
- Use 150+ home objects from the program’s catalog.
- Resort to the 3000+ item catalog to decorate & personalize your projects.
- Plan exterior objects: garages, lawns, pools, garden furniture, etc.
- Build your plans with gridlines and joysticks.
- Make snapshots online and offline.
- Switch between imperial & metric measurements.
Download Planner 5D
Latest version: 3.3.2
Developed by
Planner 5D, LLC.
License: Demo
Supported OS: Windows 11/10/8/7
Download Planner 5D
Alternative software

SmartDraw
SmartDraw is the easy-to-use Windows program for drawing flowcharts...

SketchUp
Turn your ideas into reality with SketchUp’s intuitive, powerful design...

RoomSketcher Home Designer
RoomSketcher is an easy-to-use floor plan and home design app. Create floor...

EZBluePrint
Easy Blue Print is a software program used to quickly create floor plans for...

Envisioneer Express
Envisioneer Express, the easiest to use residential design program available...

DreamPlan Home Design Software
DreamPlan Home Design Software allows you to create the floor plan of your...
Comments
You can also post a Facebook comment
